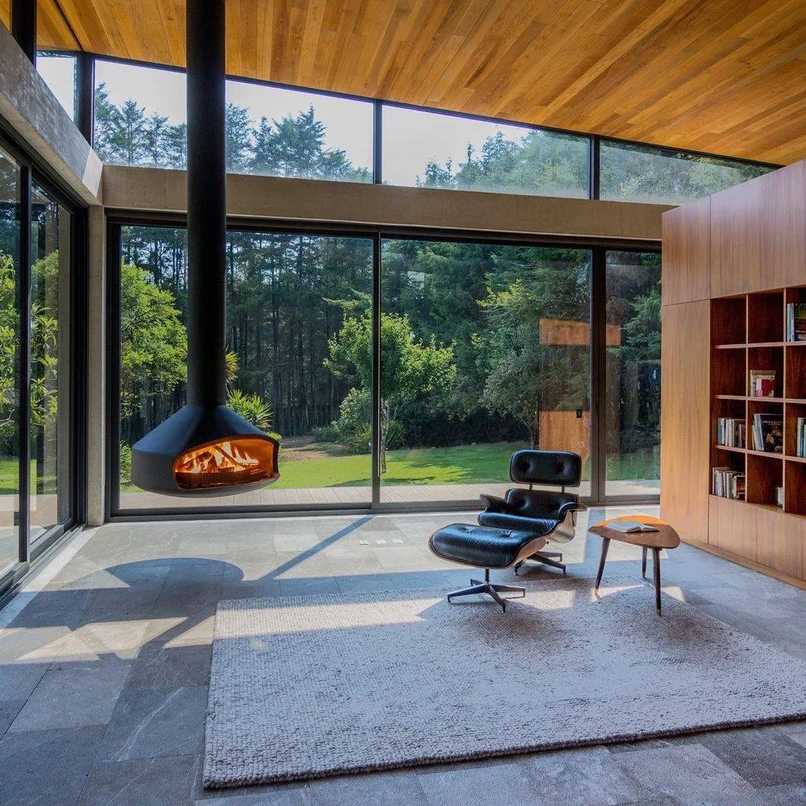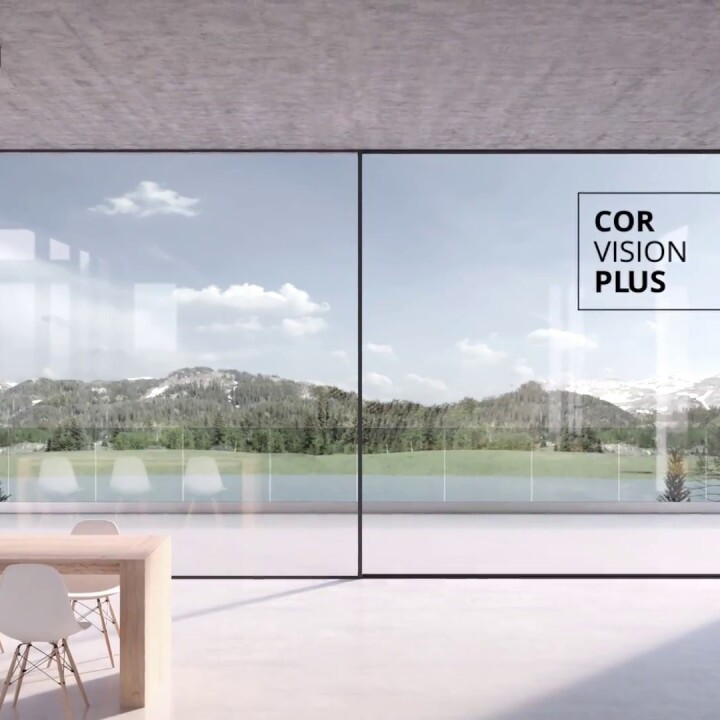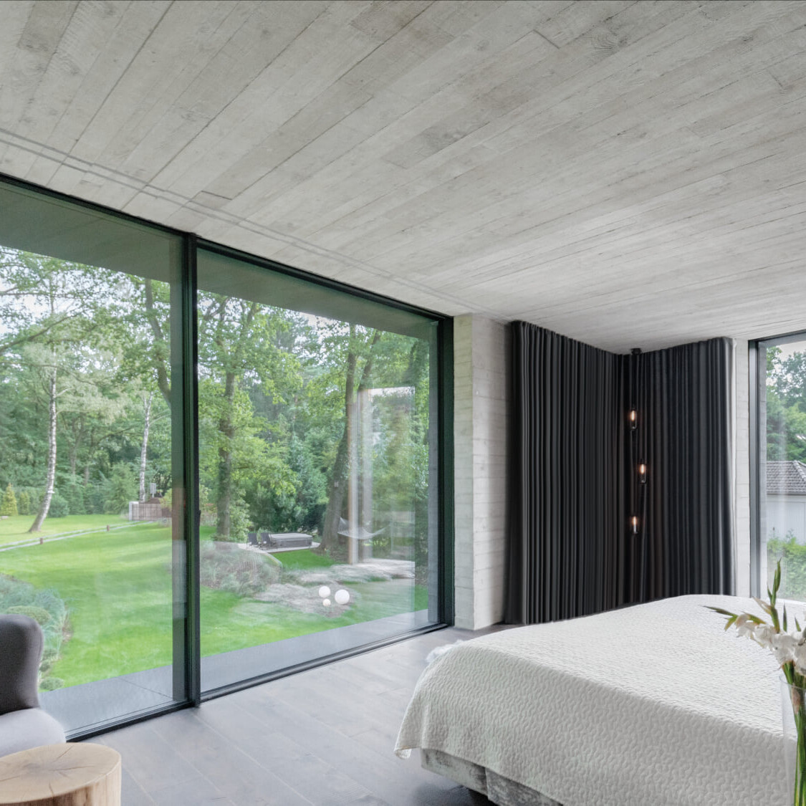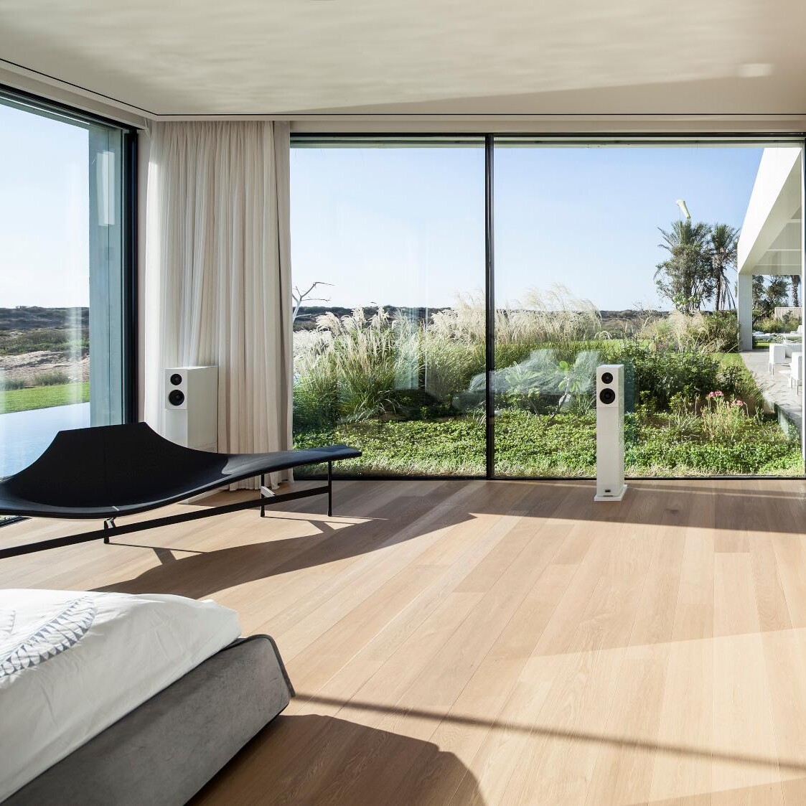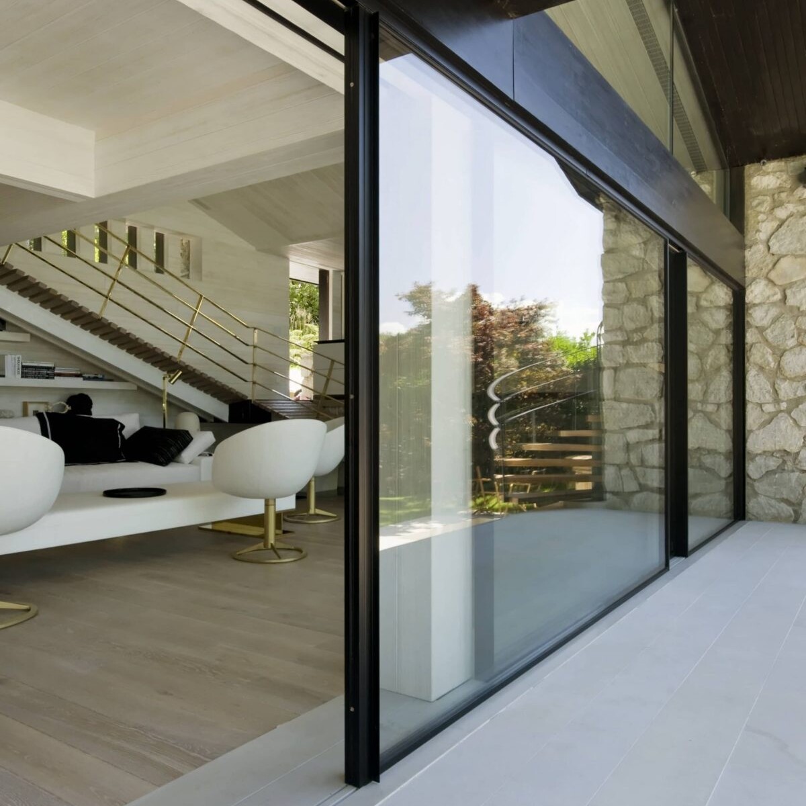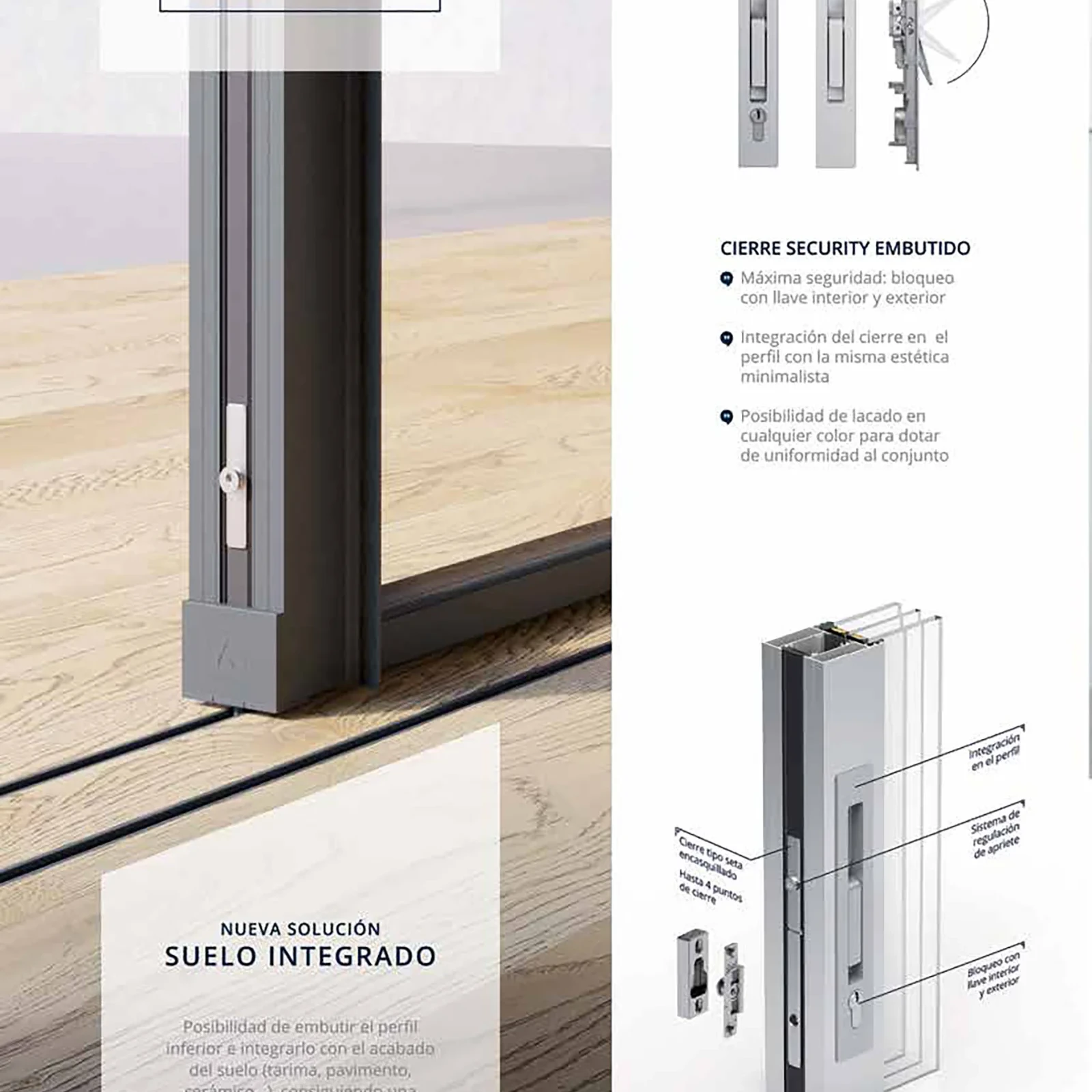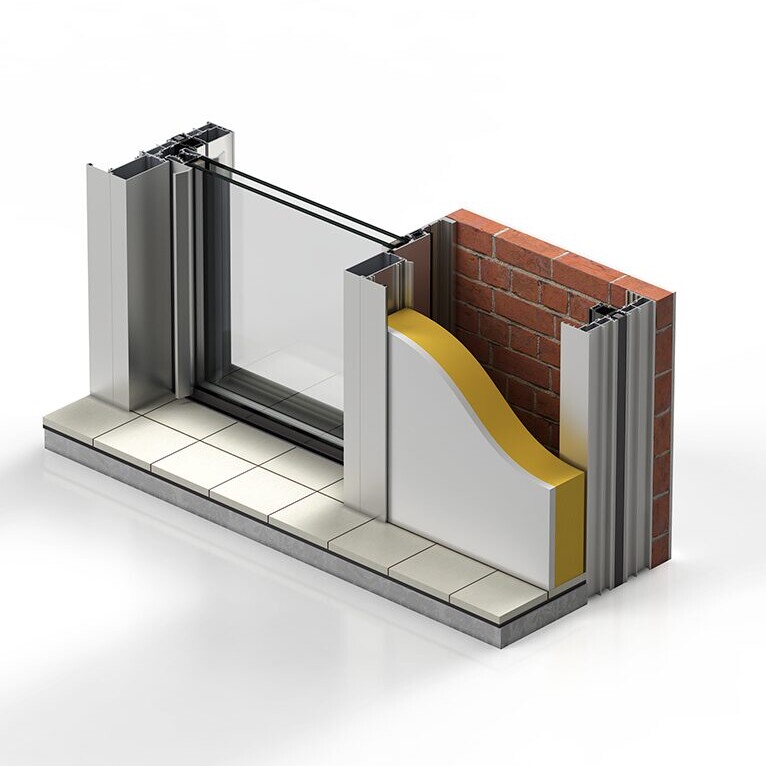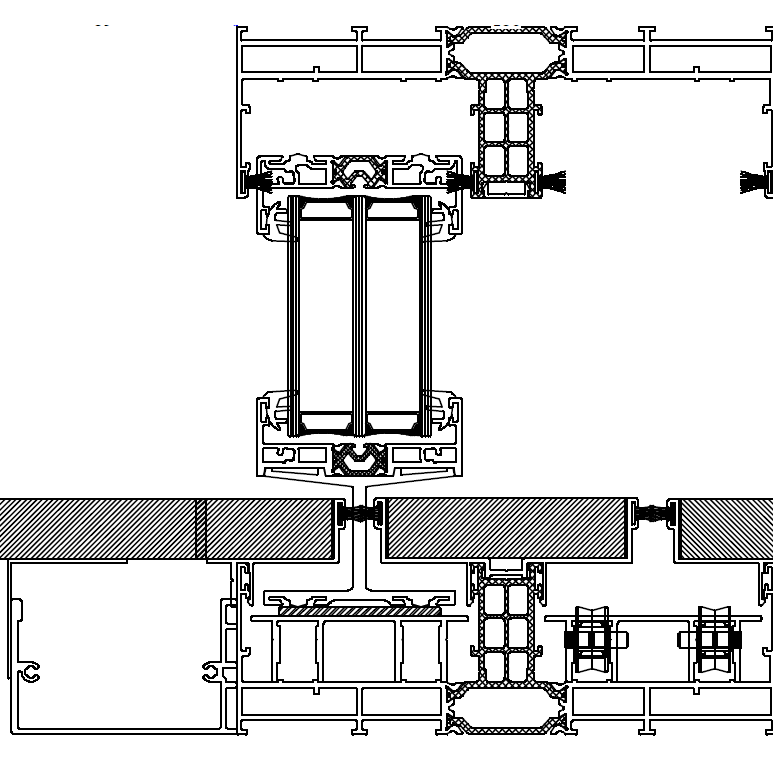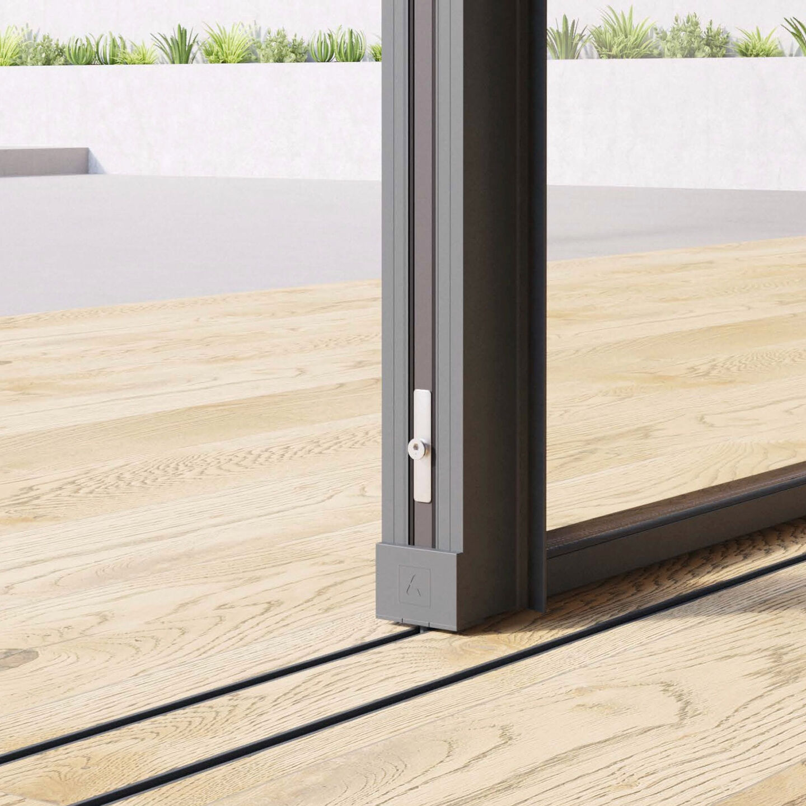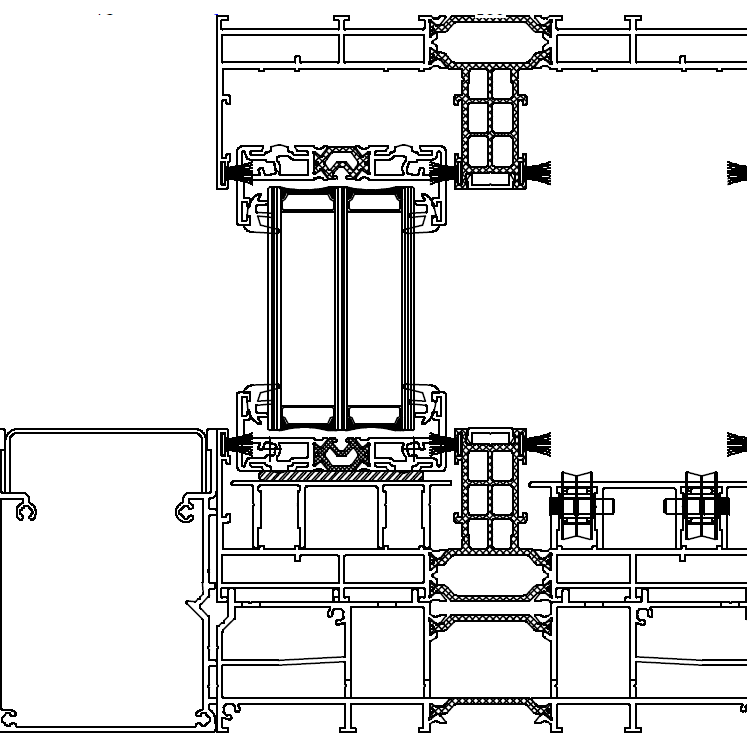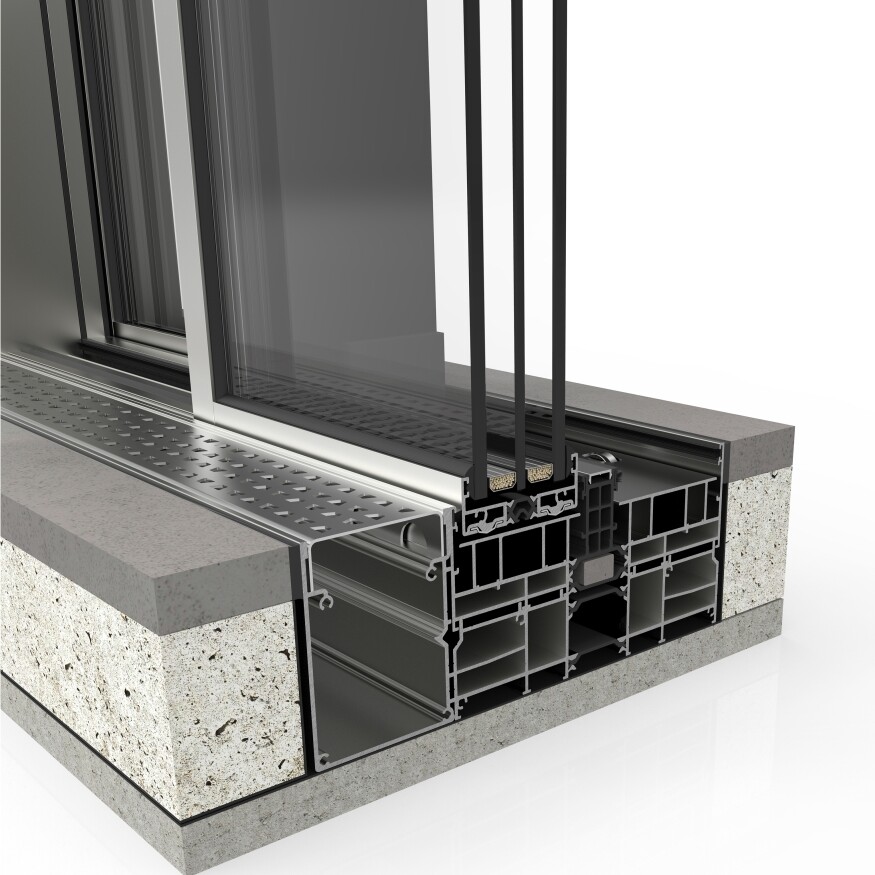Overview
Premium Panoramic Cor Vision Plus Aluminium Sliding Door
The award winning ultra slim panoramic Cor Vision plus sliding door is the latest and most advanced door in our premium product range. Frameless transparency from floor to ceiling is achieved by fully concealed track systems, which gives 94% of glass in 100% of total aperture. These doors can be operated both manually and with your smart phone.
Unique Engineering
Minimalist Super Slim Panoramic Doors.
The Cor Vision plus sliding door system by Cortizo is renowned for its exceptional engineering and features within Cortizo’s high-end premium product range. This innovative system offers advanced functionality and design, catering to the demands of modern architecture and construction. With the growing trend for maximum glass and minimal sight-lines with its super slim aluminium profile, its outer frame designed completely to concealed with your internal wall, Ceiling and Floor to giving you a truly sleek finish from all sides. It’s extraordinary 56mm glazing capacity allows maximum dimensions of 4000mm width and 4000mm height of each glass door to achieve beautiful panoramic sight view of your garden.
U value as low as 0.9/wm2k.
Featuring high-quality stainless steel runners in whole bottom Track.
25mm vertical profile sightline.
Smart operation as well as manually.
Key Features
- Less visible frame using the Cor Vision plus structurally bonded glass system.
- Slimmest panoramic door in UK market with 25mm narrow sight line.
- Ability to install into existing properties/extensions.
- Offering an extremely high weight limit per panel of 400kg for manual sash and 700 Kg for motorised remote door.
- Manufactured in-house by our experienced and professional manufacturers.
- Internal/external key locking without the need of an electric.
- Fully concealed and open track options to give you step free access.
- Smart concealed aluminium pocket door solution with different panel options.
- The best sliding patio door for panoramic corner door/moving post door solutions.
Technical Detail
- Uw from 0.9 (W/m2K)
- Air permeability (EN 12207:2000) CLASS 4
- Maximum acoustic insulation Rw=43 dB
- Maximum glazing thickness: 56mm
- Maximum each panel height (H): 4000 mm
- Maximal each panel width (L) = 4000 mm
- 400 Kg manual, 700 Kg motorised
- Frame – 180 mm – 278 mm 3 rails
- Interlocking profile thickness: 25mm
- Opening possibilities of 1,2,3 or 4 Rails. Including corner sash at 90º without mullion.
Configuration
The system allows multiple configurations and opening types with open corner option. Cor Vision Plus is available in configurations of fixed and sash, 2 and 4 sashes, and the maximum dimensions are 4.000 mm/sash width / height.
View brochures below for more details:
Strong & Secure
We understand security is important; that’s why our products are designed with a combination of aesthetics and safety. We use PAS 24 laminated in 10.8 and 10mm toughened glass, and high security locking system. Ensuring the best security standards with unique Yale PAS24 cylinders which is one of the most secure revolutionary locking systems, approved by the police and has achieved the highest kitemark star rating. For any questions regarding security improvements in your household, please contact our team.
Quality Check
We are proud to have our own manufacturing facility and take full accountability for the quality of our products, offering industry-leading 20-year guarantee with every installation. Our success is built on quality with no compromise, management of lead times, advanced machinery, highly trained engineering, and ensuring all products go through rigorous quality testing, giving you peace of mind that you’re choosing something that is built to last.
Having our in-house production facility in Croydon, gives you the full control to deal directly with us ensuring that your bespoke products are tailored according to your choice, giving you full control of all the aspects of the order, survey, delivery and installation.
Choose Your Colour
We offer four standard colour options: Black, white, anthracite grey, and anthracite grey textured, as well as a huge selection of 200+ RAL colours.
We can cater for any colour requirements you may have, even if your colour is not available on the 200+ RAL options, we would be happy to assist you in finding your ideal colour to perfectly fit your requirements.
Cor Vision Plus Freeway
Smart Freeway Level Crossing.
Smart freeway level crossing allows free profile rail fulfils and fully barrier-free access resulting in generous enfilades. Cor Vision plus free-way system profile is distinguished by its floor-level sliding rail. It produces a virtually even transition and threshold-free accessibility. The high-quality stainless-steel sliding rail guarantees easy-action and silent opening and closing of the sliding leaves.
Motorisation
Cortizo motorised Doors have been expertly engineered to conceal the motor inside ceiling so that they do not compromise on aesthetics, making them suitable for any style of home.
Motorised Remote-control doors definitely add a touch of luxury to any home and such an interesting feature will surely be a talking point.
Electric doors are the ultimate in convenience and functionality, for example in the UK the weather can be very unpredictable and so with any unwanted change in the elements, simply close the doors from distance with a press of a button on phone or remote, remote operation can be integrated with smart home automation system, and automated secure locking.
Make It Your Way
Twin Track
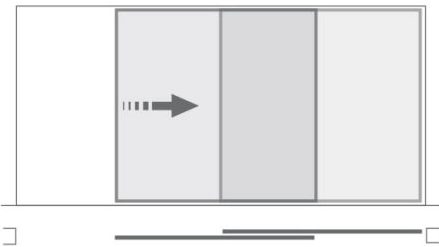
Breakdown the boundaries between inside and outside with 50% opening on either side to achieve a panoramic view. Our dual panel sliding doors offer 94% glazing in 20mm sightline, which can be manufactured up to 4200mm in width by 2400mm in height.
Make It Your Way
Triple Track
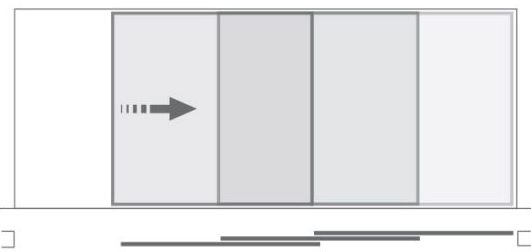
Our triple track sliding door system is most suitable for installing into new extension, new-builds homes. This door has an outer frame depth of only 278mm, allows for a 66% clear opening and comes with numerous flexible configurations. This versatile design of the system allows extremely large door panels to stack on either side, offering a huge symmetry opening, up to 1200mm in width by 3000mm height in 3 panels, thus creating an impressive sliding door that will transform the look of your home.
Expertise Throughout Every Stage
Our expert technical team will collaborate with you, your builders, and your architect to ensure that our slimline sliding door is showcased to its full potential. We carefully level the track and drainage profile to achieve a flush floor finish from the inside to the outside. Additionally, we ensure that the outer frame remains entirely concealed both from the inside and outside, with an extended plaster finish. Typically, the external face of the frame is exposed and presents a pleasing appearance; however, if needed, it can be concealed using external finishing materials.
Upon completion, the only visible profiles on the door are the 25mm vertical interlocking profile and the side sash locking profile. This means you get up to 94 % of full glazing area which give you with an ultra-modern panoramic view.





